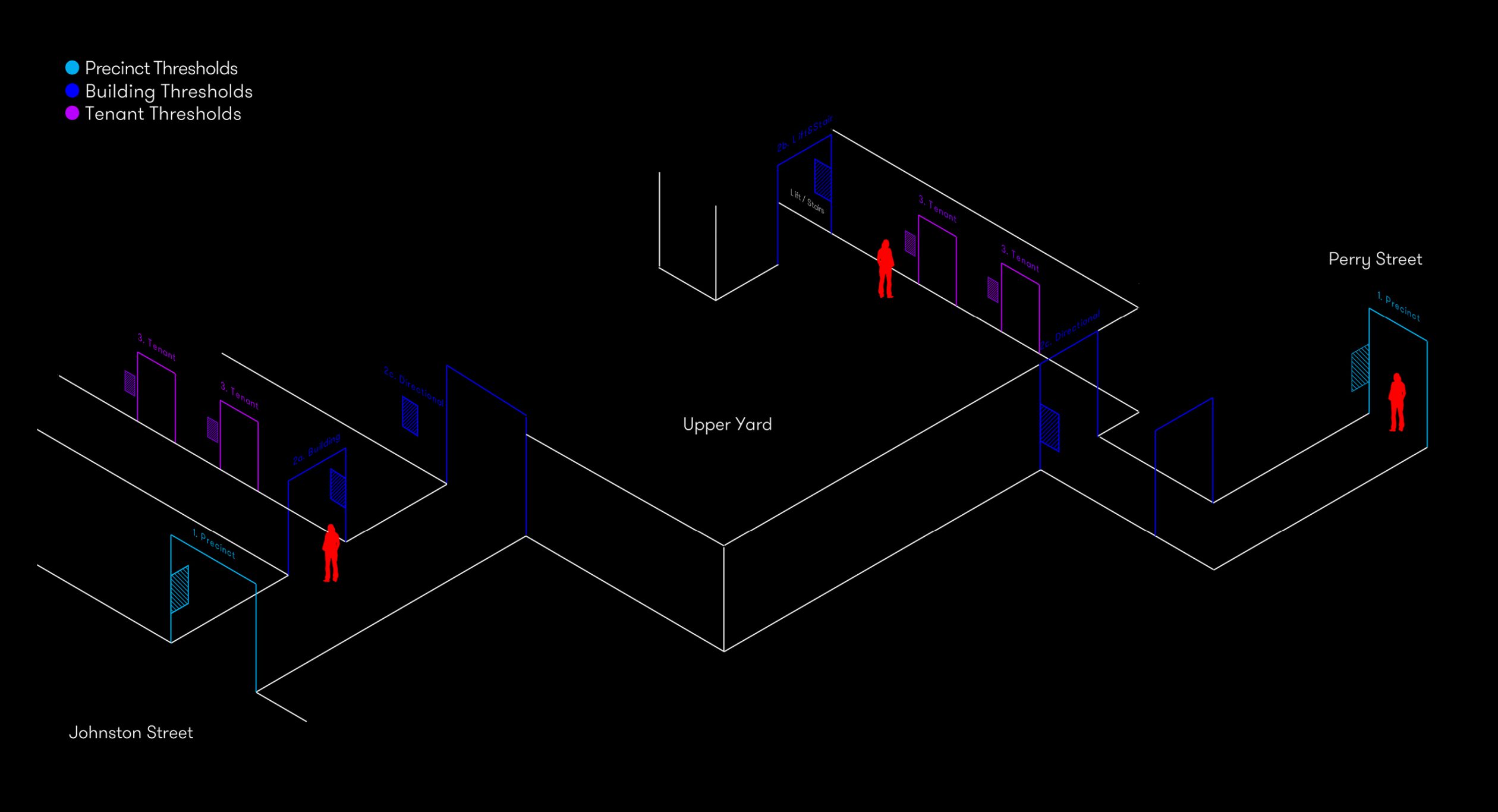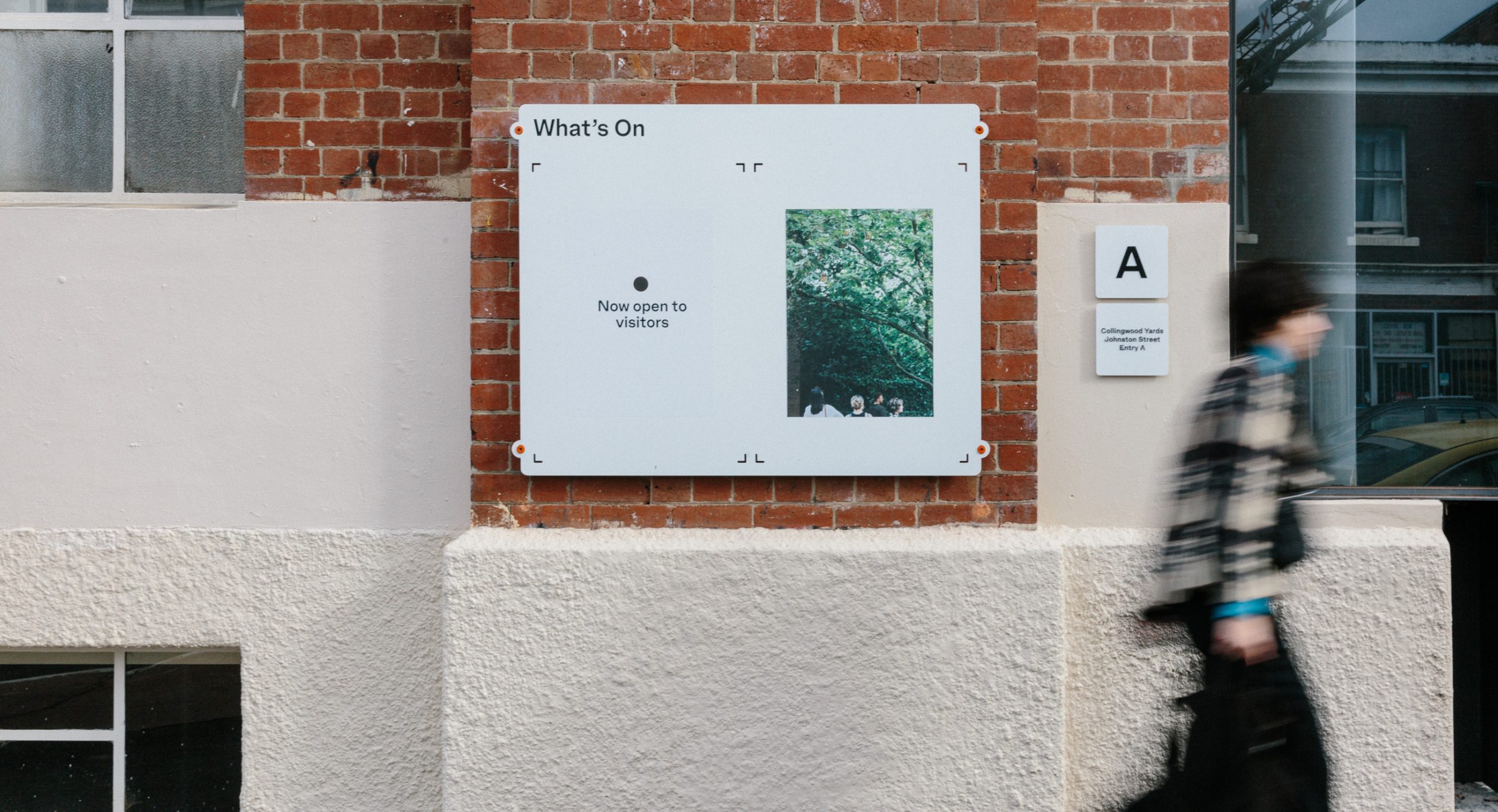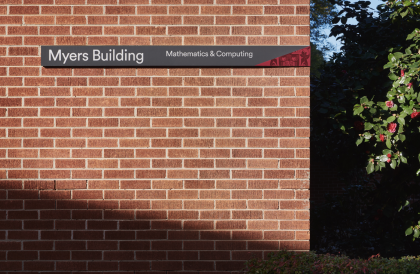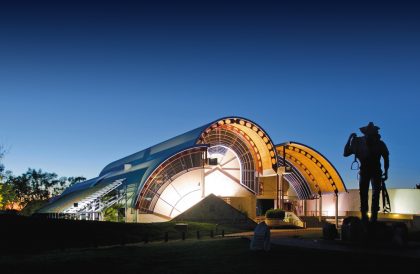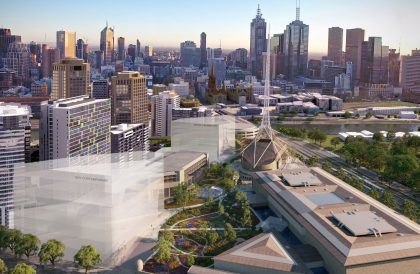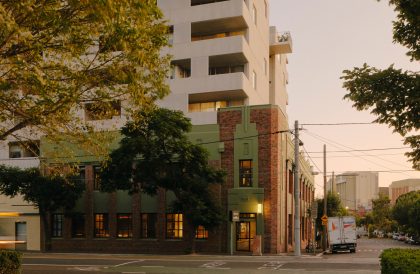Collingwood Yards
In Melbourne’s inner city neighbourhood of Collingwood, a collection of buildings once part of the Collingwood Technical School campus has been re-purposed as a creative community precinct.
With buildings and grounds refreshed, new access to a leafy internal courtyard and a curated mix of over fifty artists and arts organisations, Collingwood Yards has become a new creative centre for the public.
I worked closely with the Collingwood Arts Precinct team, Jordan Rowe and The Company You Keep, to develop a wayfinding strategy to ensure successful navigation of the precinct for tenants and visitors to the site.
Specific scope included:
- On-site observation and assessment
- Visitor personas, modes and mindsets
- Addressing and access
- Circulation and decision points
- Journey mapping
- Functional requirements
- Stakeholder engagement
- Workshop facilitation
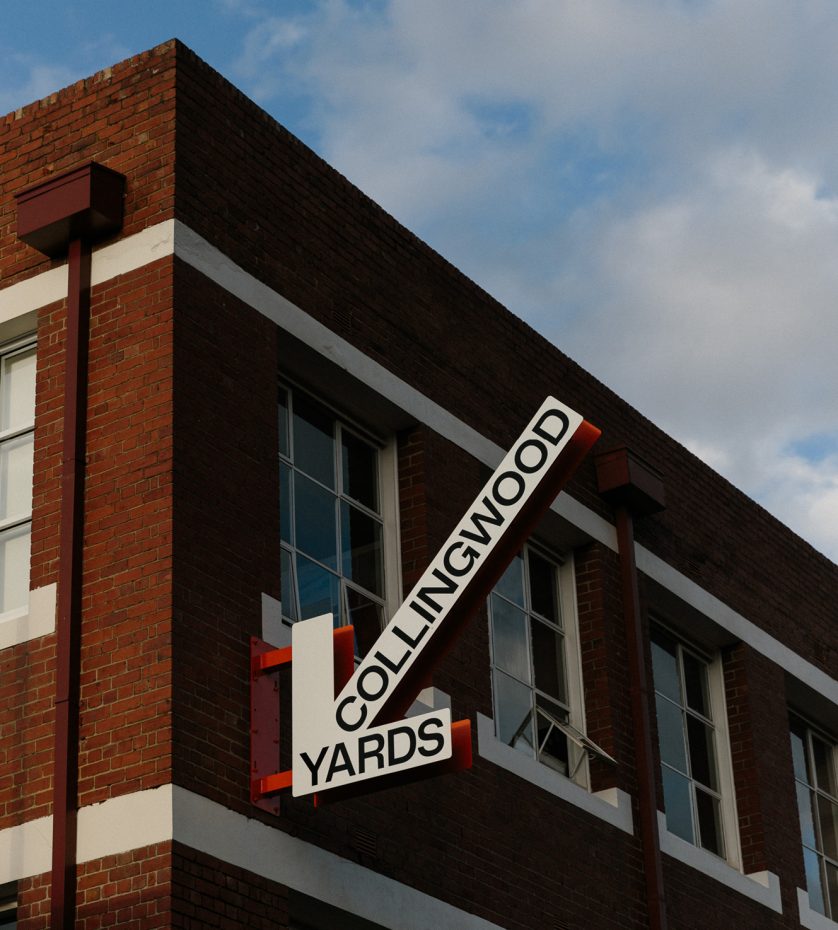
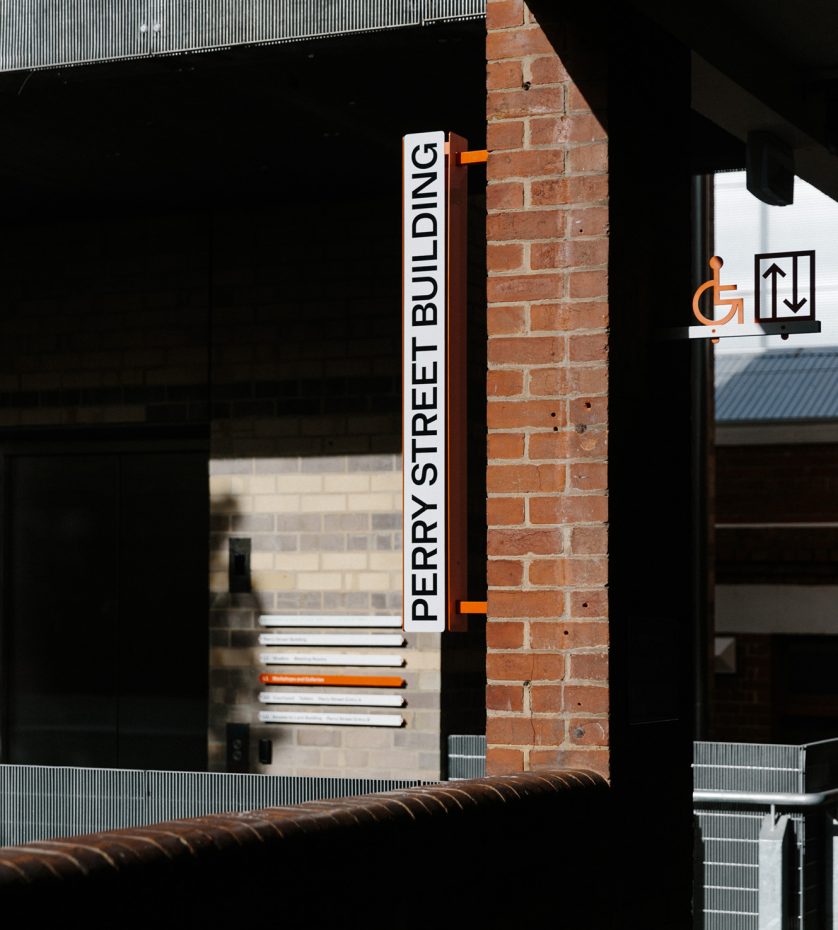
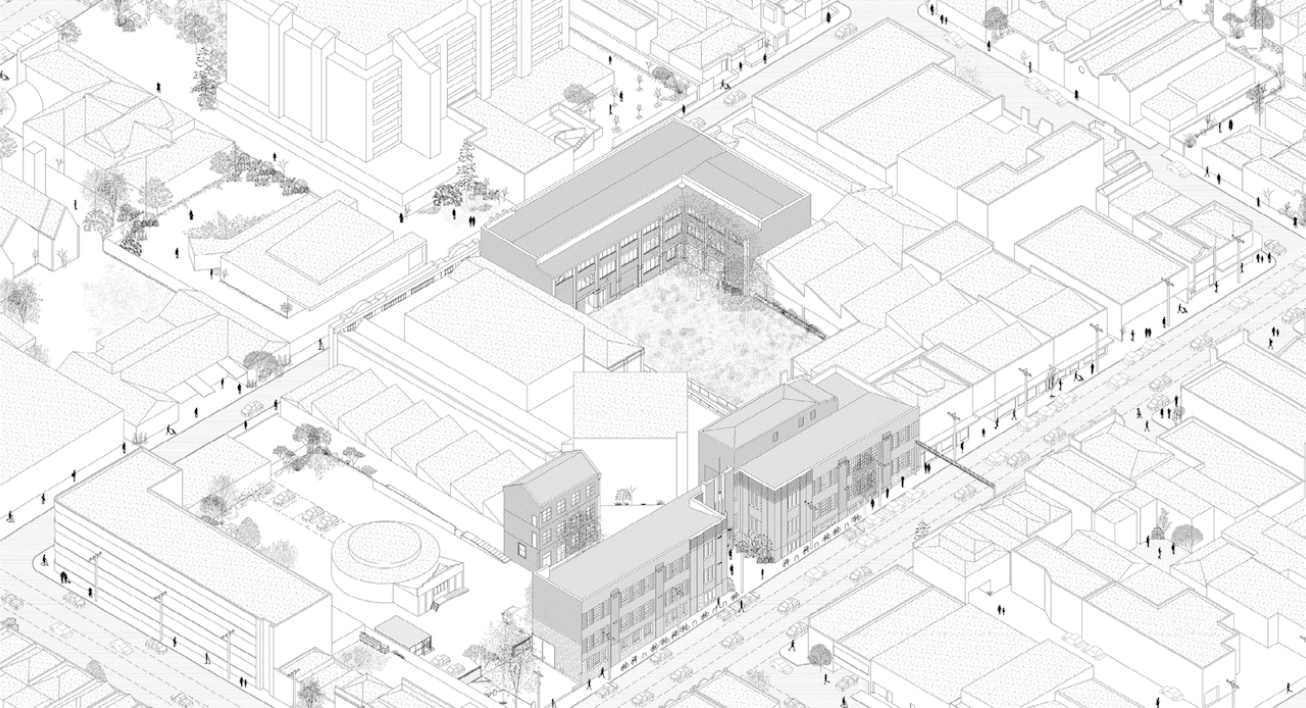
A public courtyard that invites the local community in to occupy the spaces
whilst encouraging people to cut through the precinct between
Johnston Street and Smith Street.
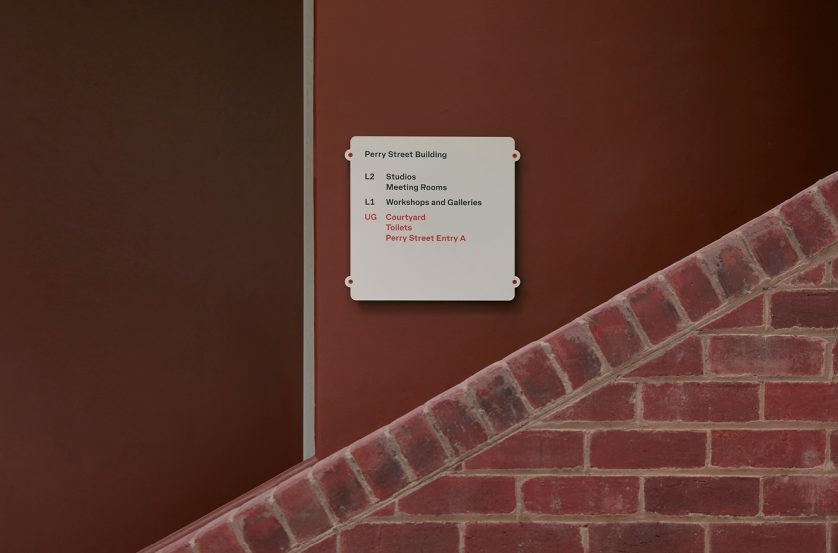
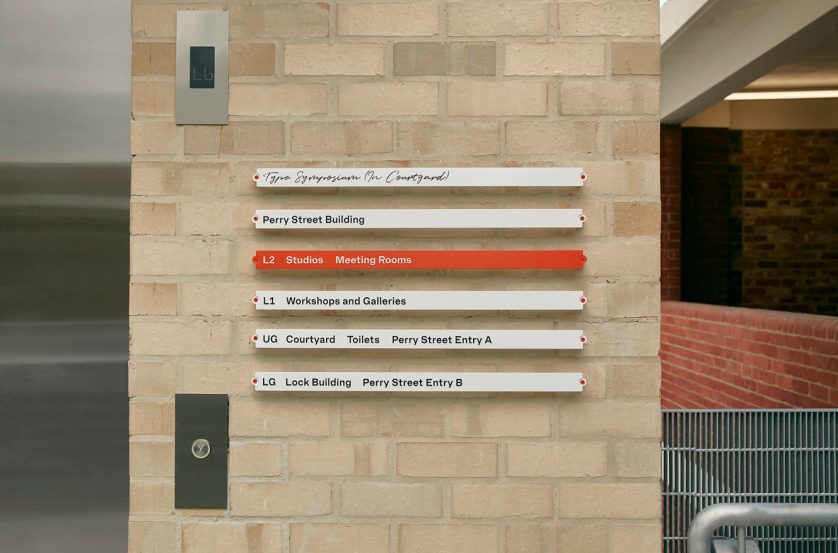
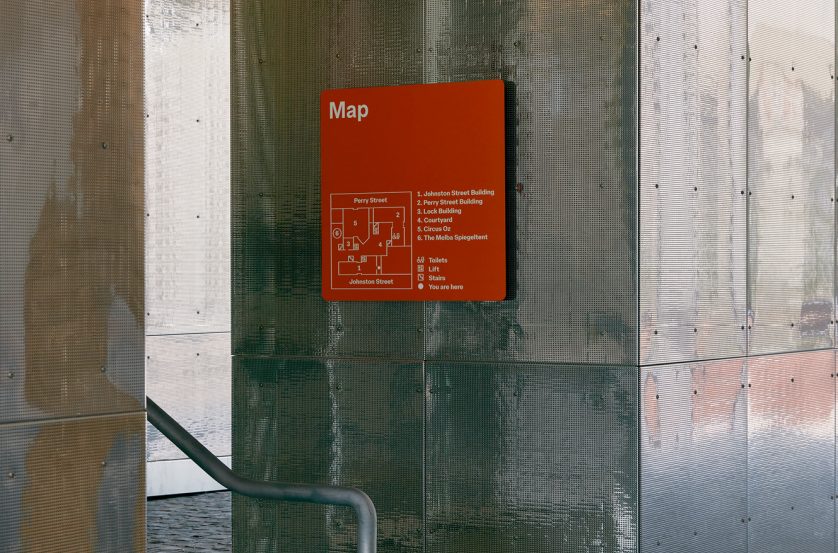
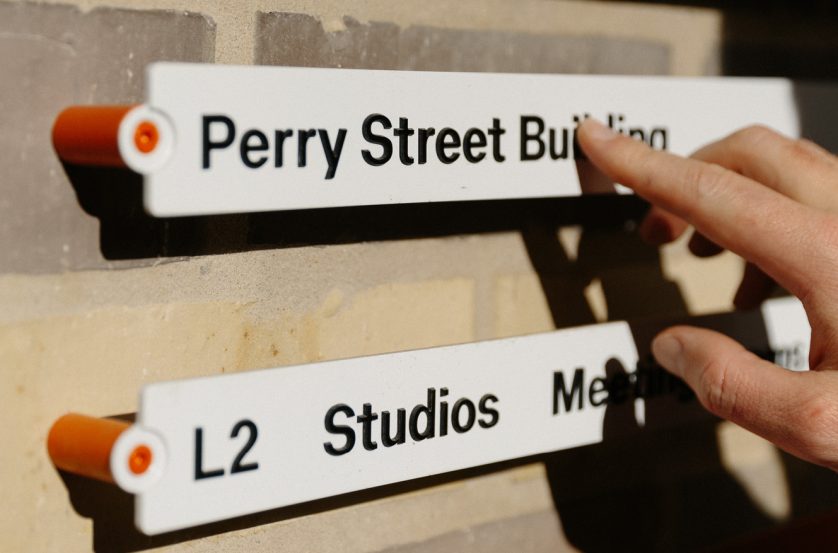
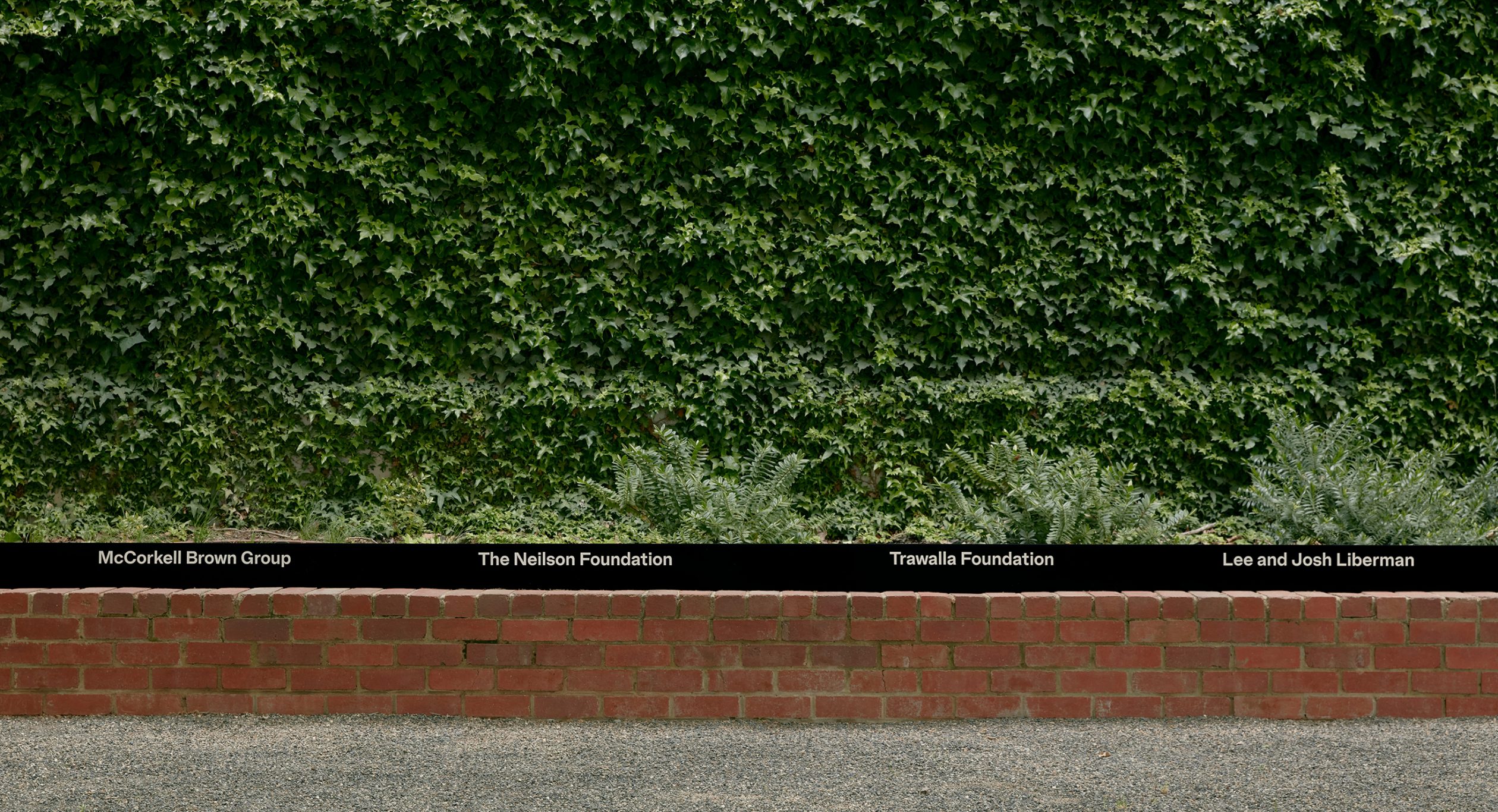
“Collingwood Yards provides an exciting convergence point
for diverse creative communities of artists and organisations.”
— Channon Goodwin, Bus Projects
