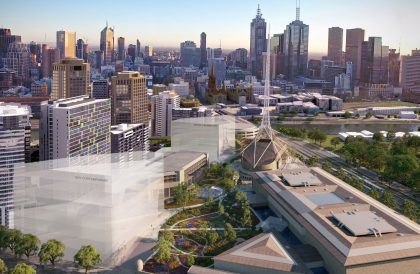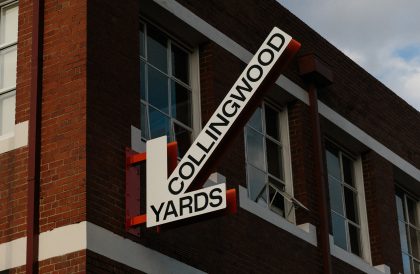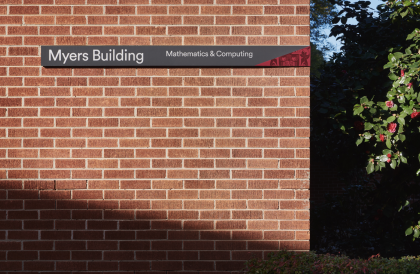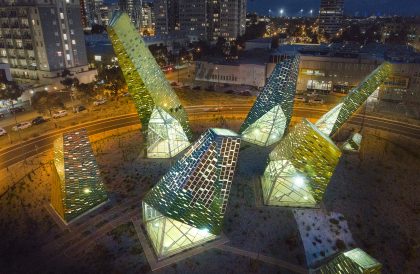Monash University
Monash University has undergone significant change since developing a Masterplan for each campus with MGS Architects in 2009-2011.
My work with the University began as the senior strategist at Büro North, developing the Wayfinding Strategy as part of the MGS Masterplan.
Since 2014 I have worked directly with the Building & Property Division (BPD) and Campus Design & Quality Planning (CDQP) as part of the team championing design at the University.
I have worked with wonderfully talented people at BPD + CDQP to write Design Guidelines and across the progressive roll-out of hundreds of new buildings and creative refurbishment projects – resulting in award-winning public realm, landscapes and buildings across the Clayton, Caulfield, Peninsula and Parkville campuses.
Specific scope included:
- Strategic consultation, input and review of (1) Landscape Design Development Controls, (2) Interior Design Development Controls, (3) University wide and major projects, and (4) building and landscape projects
- Journey mapping
- Sequential touchpoints, circulation and decision points
- On-site observations and assessment
- Stakeholder engagement
Contributors and Consultants
Monash Masterplan
Building and Property Division, Monash University
Campus Design, Quality and Planning, Monash University
Büro North
Studio Semaphore
MGS Architects
Grimshaw
John Wardle Architects
Taylor Culity Lethlean
Major Projects (2014 to present)
Landscape Design Development Controls (CDQP & BPD)
Interior Design Development Controls (CDQP & BPD)
Interactive Digital Wayfinding Strategy (CDQP & BPD)
Matheson Library (CDQP & BPD)
Monash University Chancellery Building (ARM Architecture & Vivid Wayfidning)
Learning and Teaching Building (JWA Architects & Büro North)
Alexander Theatre and Jazz Club (Peter Eliot Architects & MASS)
750 Collins Street (Studio Semaphore)
Woodside Building for Technology and Design (Grimshaw Architects & Studio Semaphore)
Victorian Heart Hospital (JWA Architects & ID/Lab)




